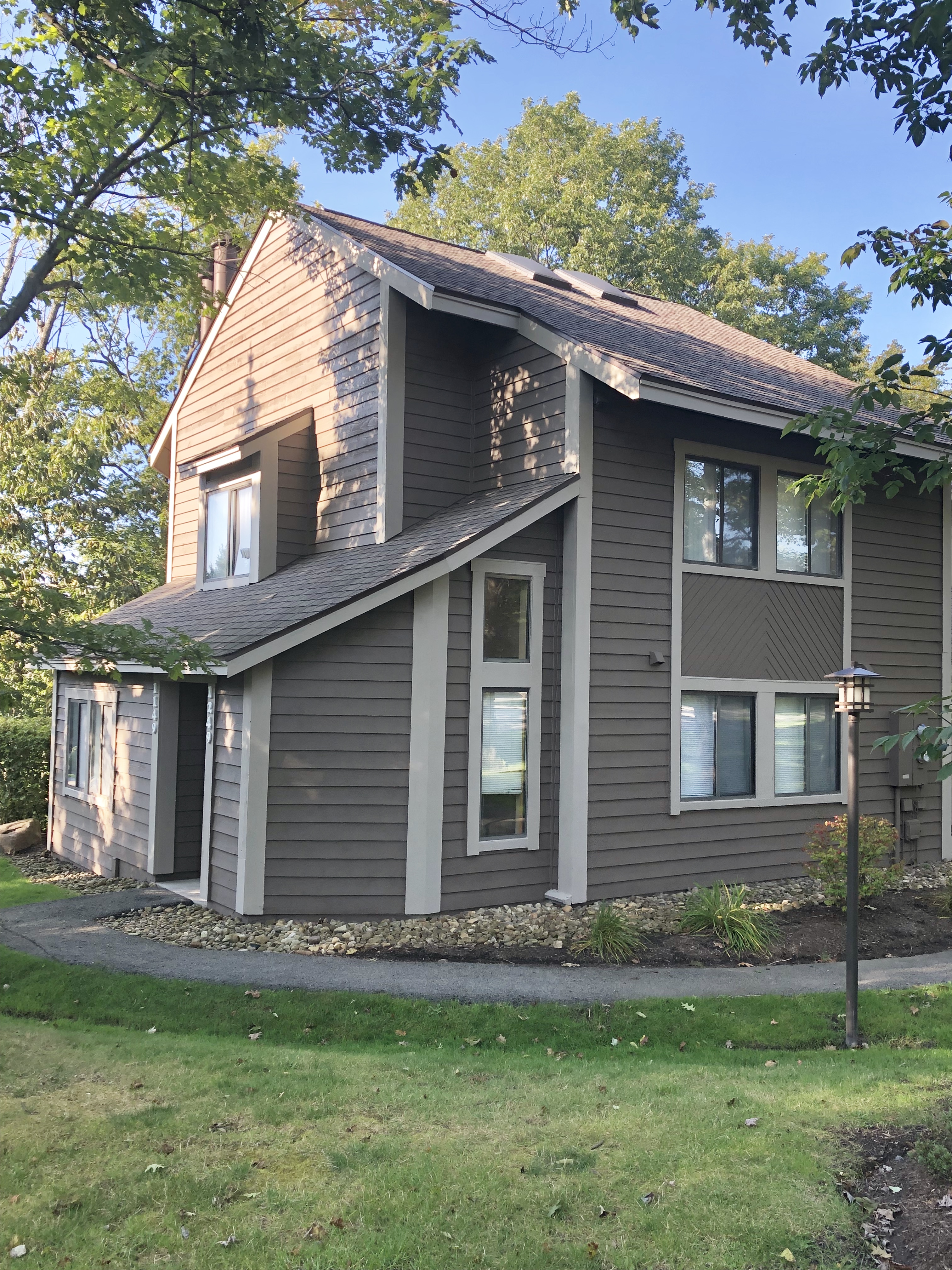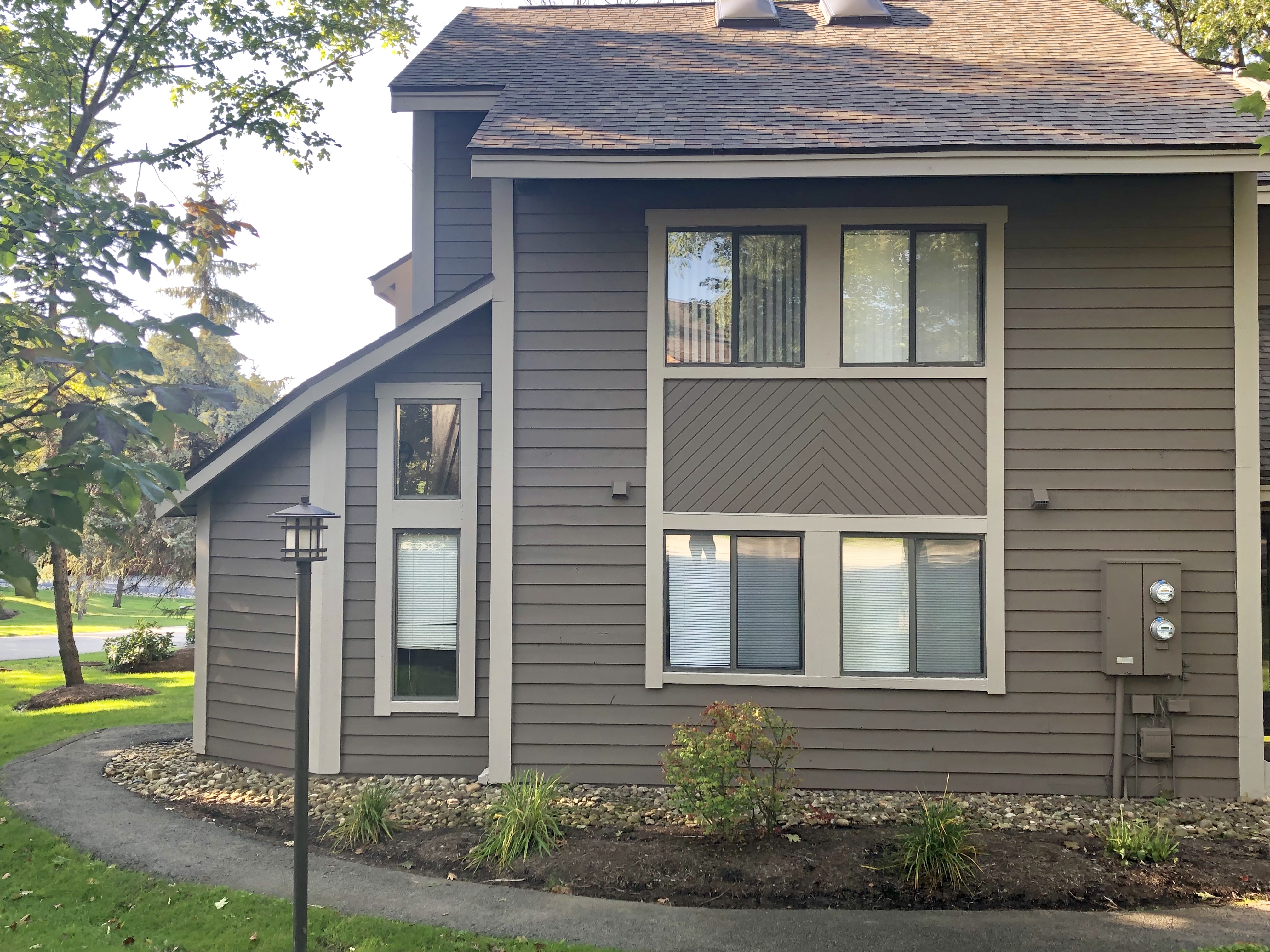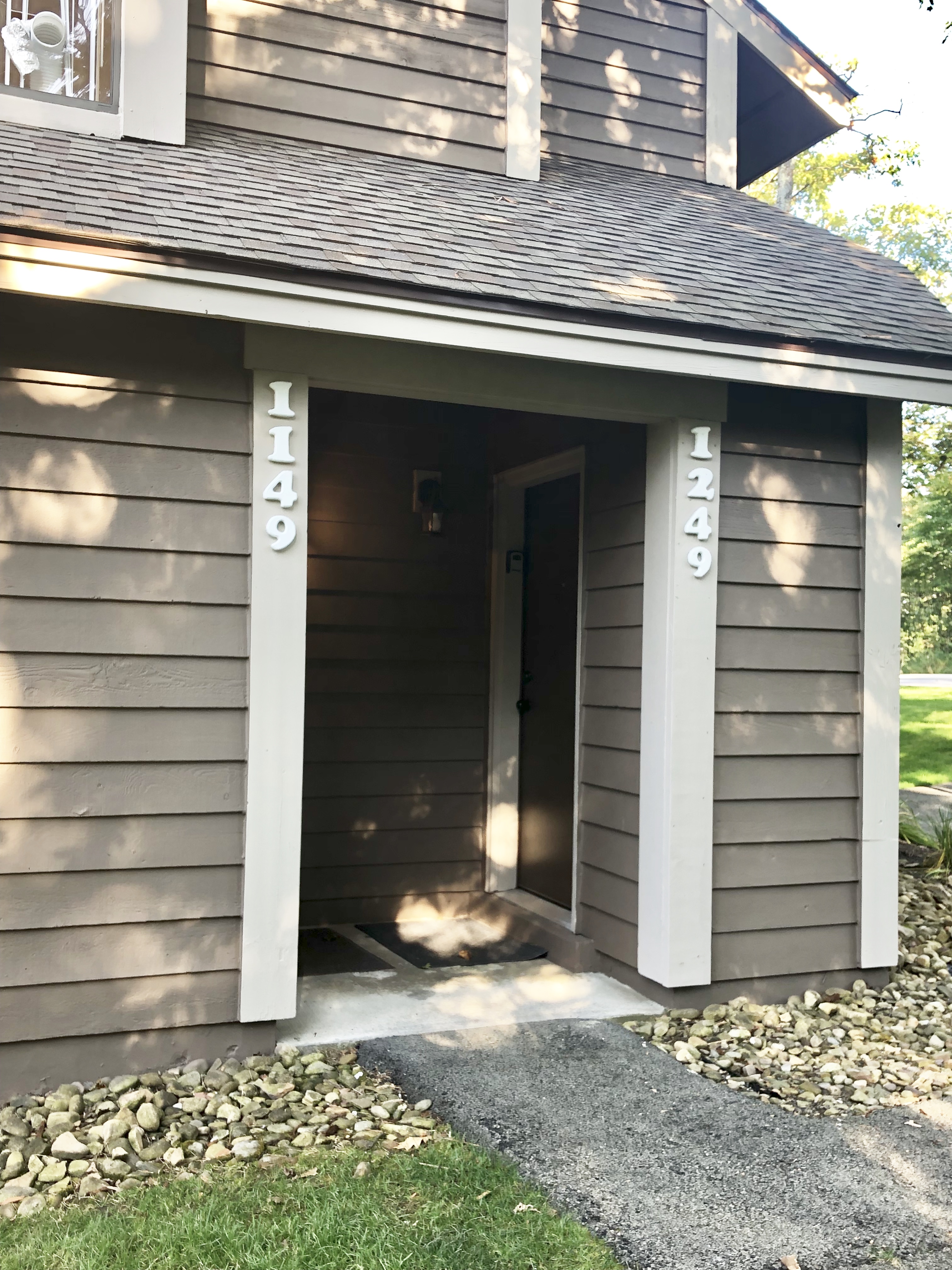top of page
Hidden Valley Condo 1249 Gallery
 1249 Kepple Lane |  Custom Wood Wall |  |
|---|---|---|
 Sofa bed sleeps 2 people |  sitting for 6+ people |  |
 1st Bedroom Full Bed |  1st Bedroom Full Bed |  1st Bedroom Full Bed |
 with Sink, Vanity, and Toilet |  1st Bathroom |  2nd Bedroom Queen Bed |
 2nd Bedroom Queen Bed |  2nd Bedroom Queen Bed |  2nd Bathroom |
 2nd Bathroom with Sink, Vanity, Toilet, Bath Tub, and Shower |  2nd Bathroom |  Stairs to Loft |
 3rd Bedroom |  3rd Bedroom |  3rd Bedroom |
 Condo View from Parking Lot |  Front Door faces Gristmill Lane |  Front Door Entry Area for Skiis, Boots, and Jackets |
 |  |  |
 Balcony with table and chairs |
bottom of page